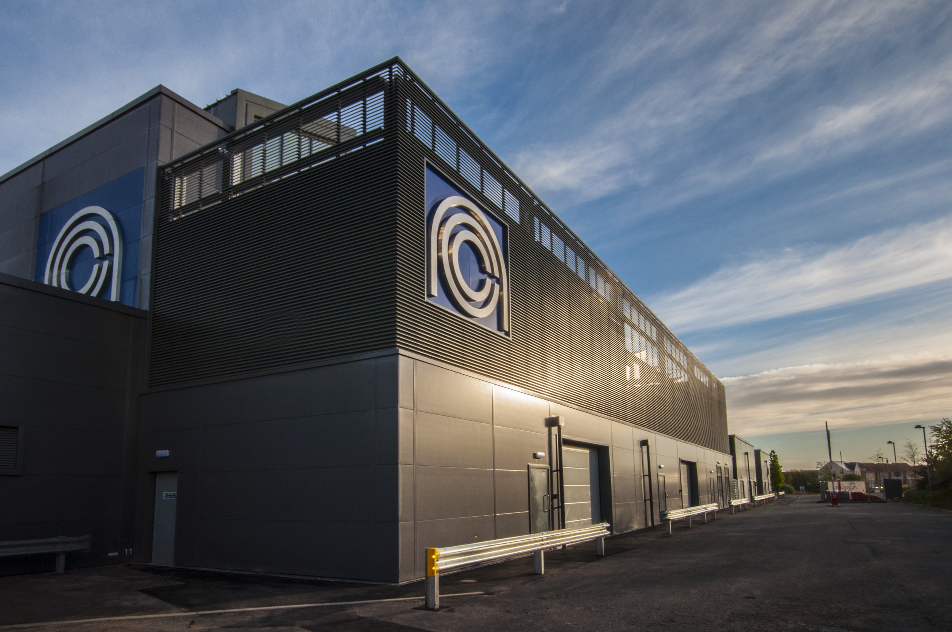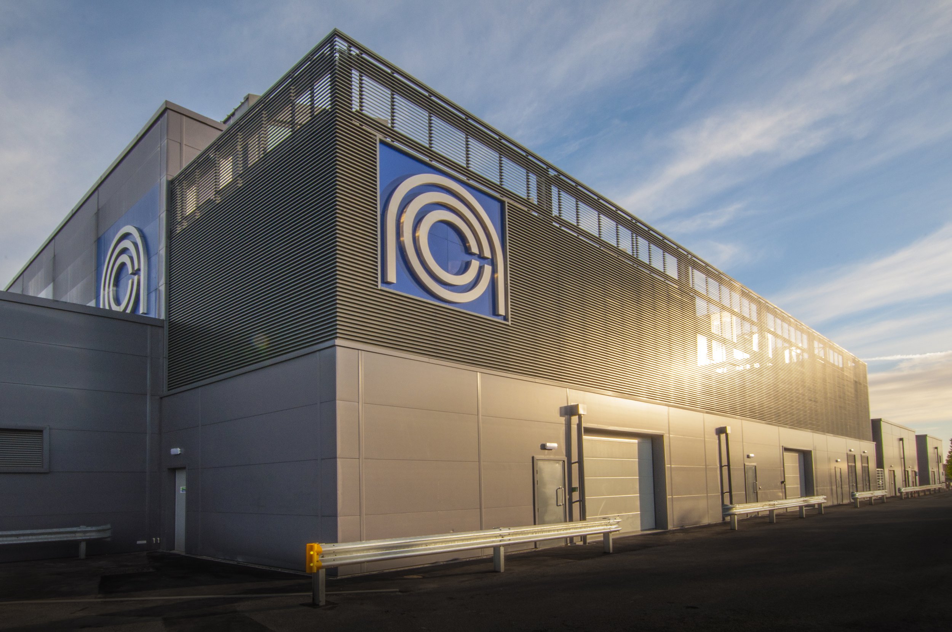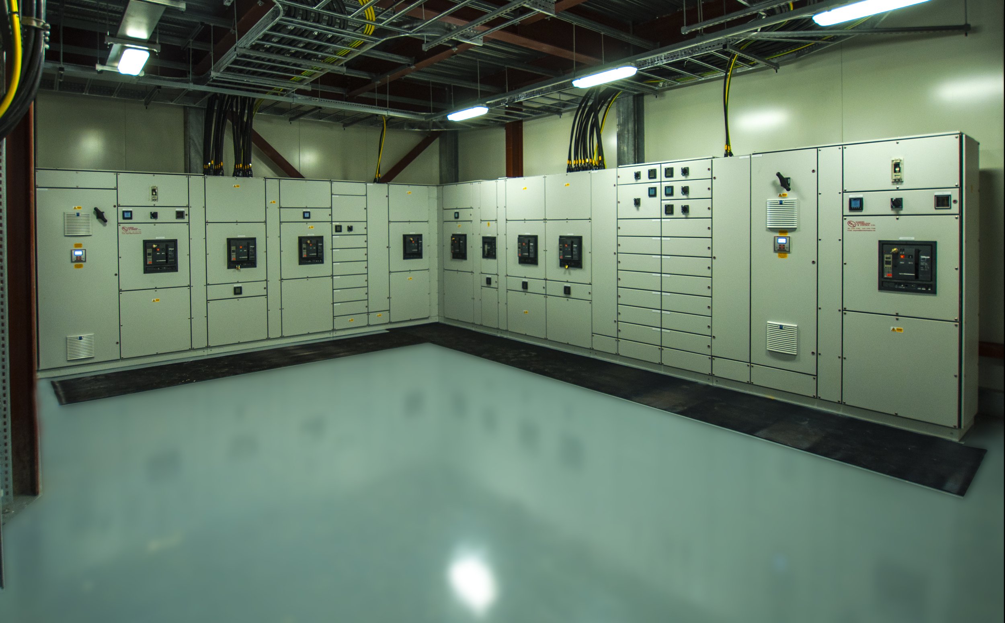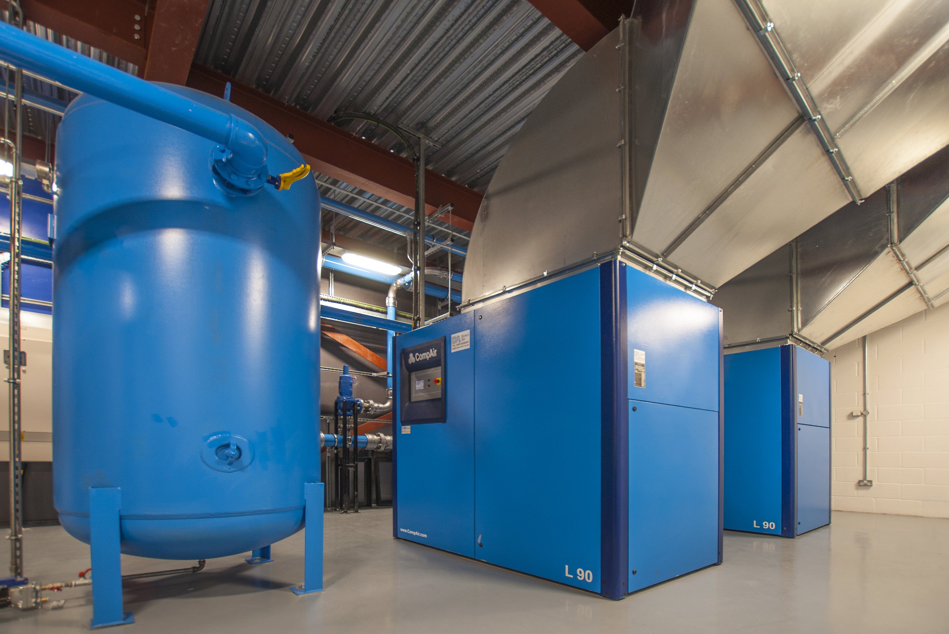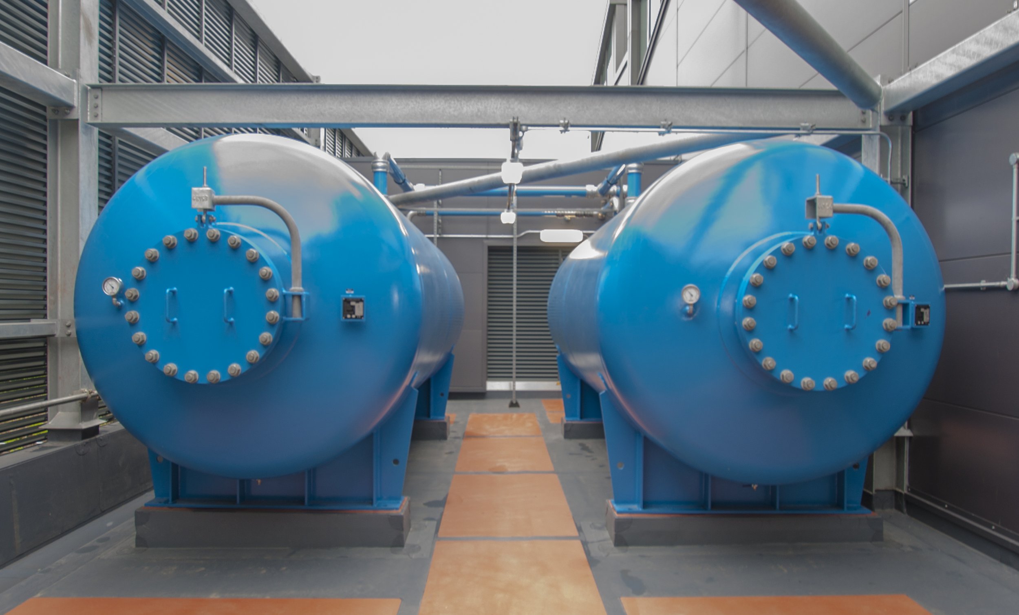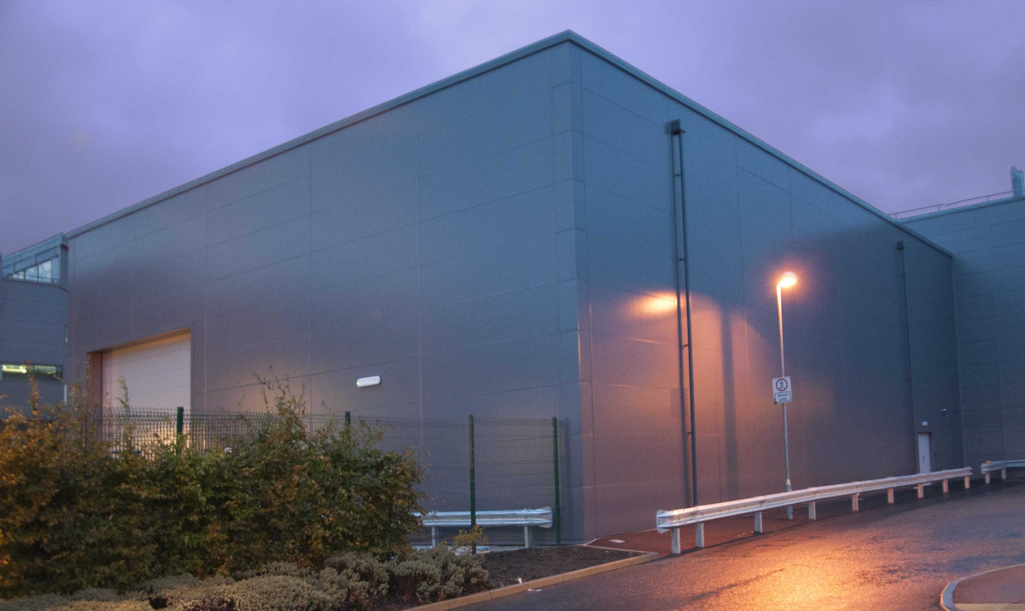National Composite Centre
State-of-the-art steel extensions.
Client
National Composite Centre
Location
Bristol
Contract Period
26 weeks
Form of Contract
JCT 2016 D&B
Contract Sum
£2.9m
Workshop 2 Extension
Construction of a new build extension to the existing Workshop 2. The extension is approximately 20m x 30m in size be a single storey steel framed structure with composite cladding panels to the facade. At roof level there is an external plant deck to house the AHU's.
Workshop 3 Extension
The concurrent Contracts consisted of two significant extensions to the existing main complex which included the installation of specialist equipment (Pilot Line and Testing Oven) within the existing building in addition to a new build extension to the existing Workshop 3. The building will be used for storage, plant and a fatigue testing rig room.
The building for the extension is a steel frame constructed off new pad foundations and insitu concrete ground, first and roof deck floors with Euroclad cladding, including significant services installation and a gantry crane.
The Works involved working in and around a highly sensitive current installation and operation of the existing Research and Development Areas.
Gallery
